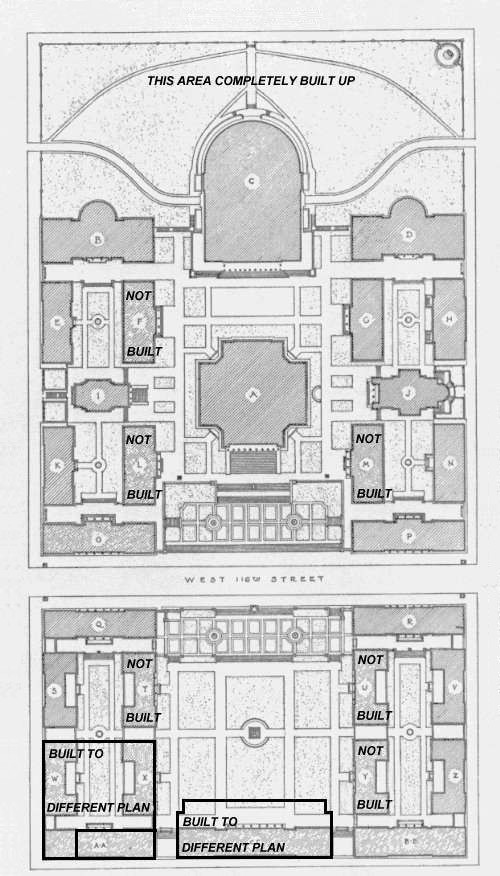 Unbuilt: Original Columbia Campus Plan (1904)
This design was by Charles Follen McKim of the firm of McKim, Mead & White, the greatest architectural firm of turn-of-the-century America. The top picture shows the overall plan, about half of which actually got built, mainly the outer ring of buildings. The middle picture shows a central building with a dome that was eventually built as Butler Library to a completely different design by James Gamble Rogers in 1932. This picture shows South Field framed as a focused Rennaisance urban composition, less bucolic but perhaps more aesthetically polished than what is there today. Another picture, and another.

|

