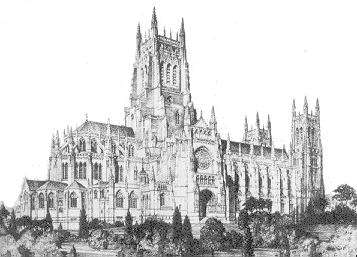 Unbuilt: Cathedral of St. John the Divine Original Design
The Cathedral of St. John the Divine is a great and beautiful landmark inside, but its exterior leaves much to be desired, particularly its surroundings, which were supposed to be green open space as shown in this picture. Currently, there are parking lots, construction equipment, and a huge stoneyard, which is currently under litigation. The structure is missing most of its towers, including the main one. It is said that to finish it would cost $100 million, and possibly take as long as for the originals in Europe, i.e. several hundred years. We hope not, particularly since our other great local church, Riverside Church, is already finished, thanks to modern construction techniques and Rockefeller money. |
