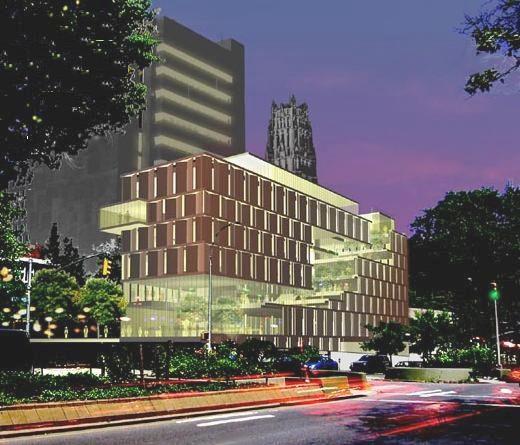
Barnard's New Student CenterThis building is a piece of architectural madness. Since Columbia has an
avant-garde flop for a student center, Barnard wants one too. It is anti-contextual and will be far more expensive than a traditional building. Click here for another rendering.

From Barnard's web site: "Barnard College has chosen Weiss/Manfredi Architects, the award-winning New York City firm, to design a new kind of campus building that integrates the major facets of a liberal arts education, bringing together under one roof academic, research, social and cultural purposes. The "Nexus," as it is being called, will provide space for learning activities across many boundaries, including a multi-floor library, common space for study, meetings, social and cultural programs, a dining and café area, seminar rooms, along with an event venue that can accommodate small groups or expand to seat 900 for performances, lectures and forums. The library will occupy several floors in a gallery arrangement that overlooks and can be seen from below, where communal activity will occur in the café and common areas, such as meetings or discussion and study groups. The building will provide more intimate spaces for seminars, other more formal academic purposes and social and cultural programs. The "Nexus" is estimated to cost $45 million. The College expects to pay for the building through a combination of gifts and borrowing. Ten million dollars has been raised to date."
Home | Projects | Next
|
