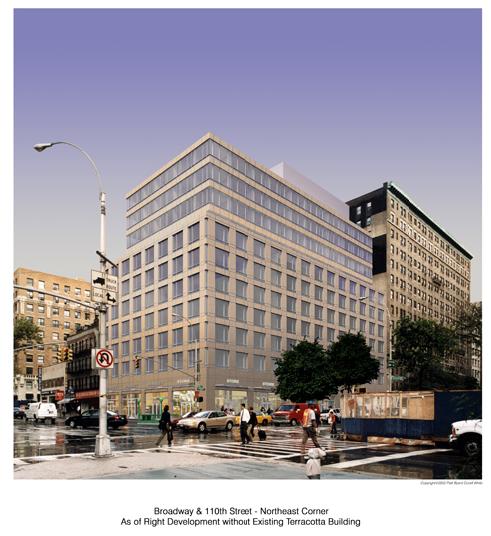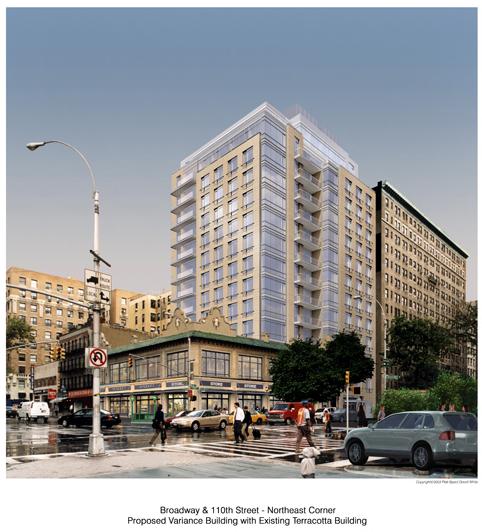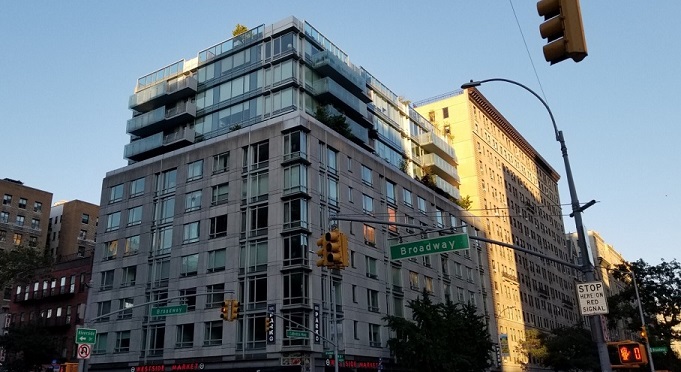developer, Surtsey Realty Company, a company of Howard Katz, has announced plans to build an apartment building on the West Side Markets site. The developer of the project is Broadway 110 Developers LLC, an affiliate of Surtsey Realty
Co. LLC, which has owned the property since 1981. The principals of Surtsey have been in
the real estate business -- as owners, managers, and developers -- for over 50 years. Some of
their other prominent properties on the Upper West Side in Manhattan include the Beacon
Theatre and Hotel, which is operated as a full-service hotel, and the Alden and Oliver
Cromwell Hotels, which were converted to residential use in the mid-1980s. In the 1960s,
Surtsey Realty began converting to co-ops several of the distinctive West Side properties it
owned such as 345 Riverside Drive and 600 West 111th Street.
The architects are Platt Byard Dovell White, a fine firm with some good preservationist work, like the
restoration of Columbia's Casa Italiana, in its past.
UPDATE 04/29/04: Plans have been presented to CB9. There are two options: a low-rise 10-story building as-of-right, and a 16 story tower with a variance. The tower would avoid demolishing the West Side Markets building itself, though it would destroy the old
Chemical Bank building. CB9 recommended the variance be granted, remanding the matter to the Board of Standards & Appeals.
"We would like the opportunity to save the old building," said Paul Byard, one of the architects presenting the project. However, this option would require waivers from the community approving the additional height the architects want over the 85 feet allowed by current zoning laws. The terra-cotta building that, according to Byard, has become "an icon of this neighborhood," would undergo renovations throughout the course of the construction next door, ranging from reglazing the roof tiles to adding a metal and glass canopy in front.
The proposed renovations would require about three months less time to complete than demolishing the building and starting anew, but the project would still take an estimated 17-18 months total, during which time the commercial tenants of the building would be unable to operate there.
Michele de Milly, the public relations official representing Surtsey Realty Company, LLC, said that West Side Market would be welcome to return once renovations were complete. "If they wish to come back into this building, they'll be welcome," she said. "The idea is to have neighborhood retail in those spaces."
The owners propose to construct a 14-story mixed-use development with approximately
88,000 square feet of residential space, 91 parking spaces and approximately 10,000 square
feet of new and renovated retail space. The architecture and interior design of the residential
building will provide all the amenities mandated under the City’s “quality housing” program.
The total square-footage (98,169) of the proposed new building is the same as that permitted
on an “as of right” basis on this site. However, as-of-right massing constraints would cause
the terracotta building to be demolished and replaced with an 11-story squat, bulky building
built to the street line on Broadway, which would diminish the light and air along 110th Street
and Broadway.
In order to maintain the light, air, and open space at this important intersection and to
preserve the existing low-rise tile and terracotta building, the new structure will be pulled
back from Broadway by 47 feet, creating a significant set-back from the avenue. The current
configuration of buildings allows a generous amount of light and air along both Broadway
and 110th Street; the setting of the new building’s residences is designed to ensure that much
of this light and air will be preserved.
The new building will contain sizeable, family-oriented condominiums -- larger (and
therefore fewer) units than permitted in the as-of-right scheme -- 55 units versus 119. Along
with four retail spaces on the ground floor, the plan calls for 91 underground parking spaces.
The new building, which is immediately adjacent to a 14-story building, will rise to a total of
176 feet, with 15 stories and a mechanical floor above.
There will be three set-backs along Broadway: 58 feet at the third floor, a total of 66 feet at
the 14th floor, and 84 feet at the 15th floor. There will be two set-backs along 110th Street: 10
feet at the 13th floor and 12 feet 6 inches at the 14th floor.
DEVELOPMENT TIMETABLE
Construction Start: Spring 2004
Retail Occupancy: Spring 2005
Tenant Occupancy: Fall 2005
PROJECT TEAM
Architects: Platt Byard Dovell White LLC
Historical Consultant: Higgins & Quasebarth
Mechanical Engineers: George Langer Associates
Structural Engineers: Rosenwasser & Grossman
Construction Management: Pavarini McGovern
AS-OF-RIGHT SPECS
Stories: 10.
Height: 138ft to bulkhead.
Clearance: No clearance to 535 W. 110th St, all of whose west-facing windows will be
bricked up.
Terra-cotta Building: Demolished.
Supermarket: Returns in 18-24 months.
VARIANCE SPECS
Stories: 13.
Height: 177ft to bulkhead, i.e. 1 ft less than the Hedrik Hudson building across Broadway, 10ft less than the Columbia School across 110th St, 16 1/2 ft higher than 535 W. 110th St.
Clearance: 8 ft. to 535 W. 110th St, which will keep its windows.
Terra-cotta building: Preserved.
Supermarket: Returns in 12-15 months.
SPECS SAME FOR BOTH:
24hr supermarket restored.
Columbia Bagels will return if owner doesn't retire.
55 2-br condominiums
90-car garage
FOR FURTHER INFORMATION
Michele de Milly
Geto & de Milly, Inc.
212.686.4551
mdemilly@getodemilly.com




